Folger Lofts
Designed in collaboration with WA Design

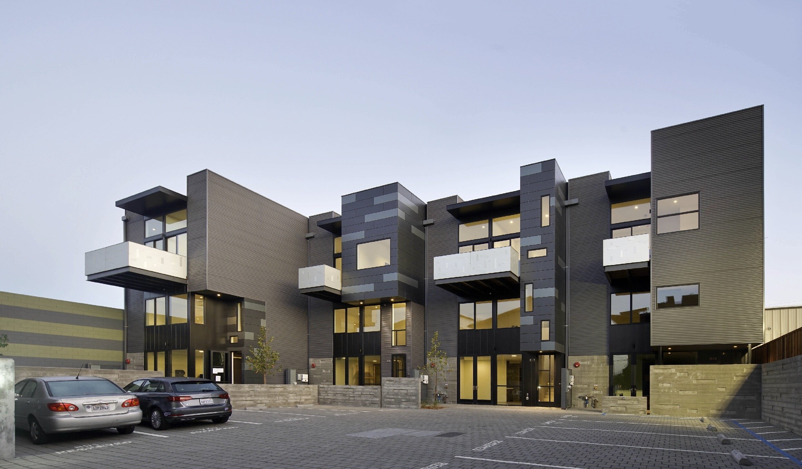
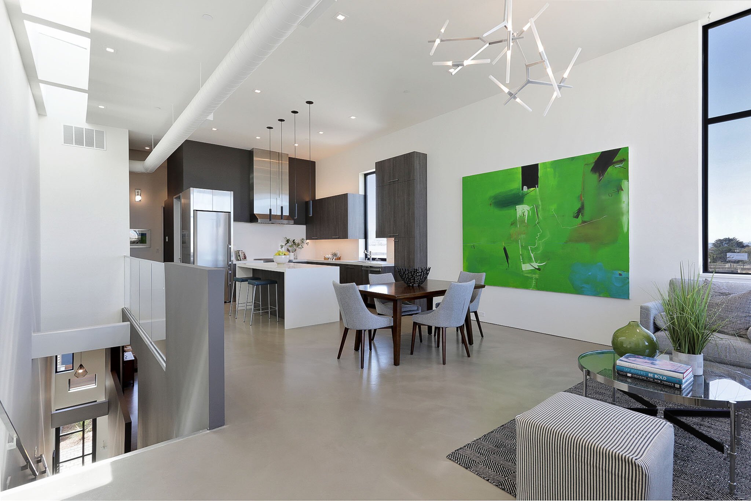
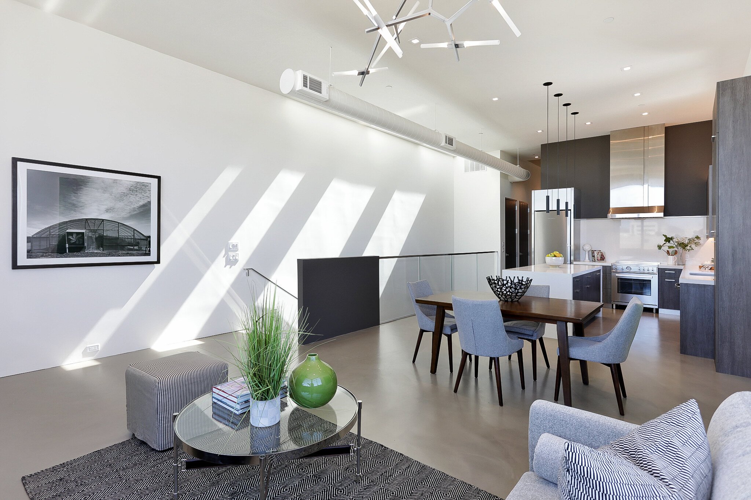
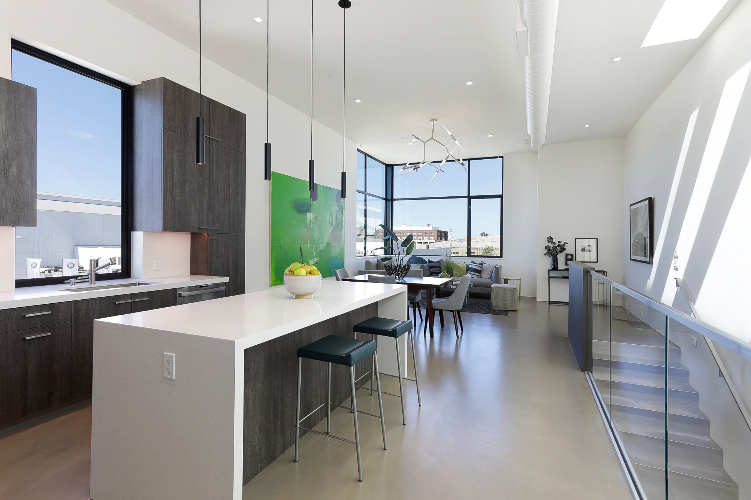


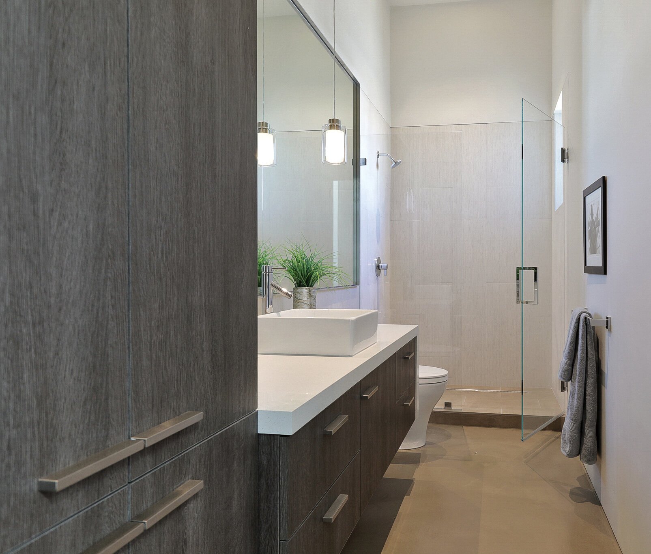
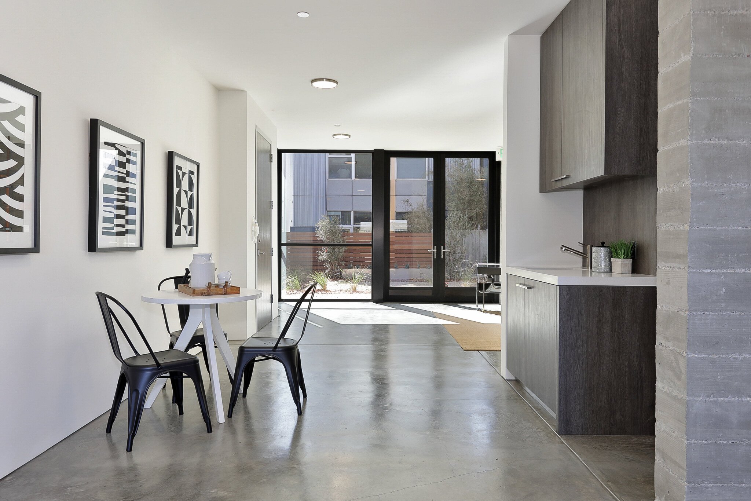

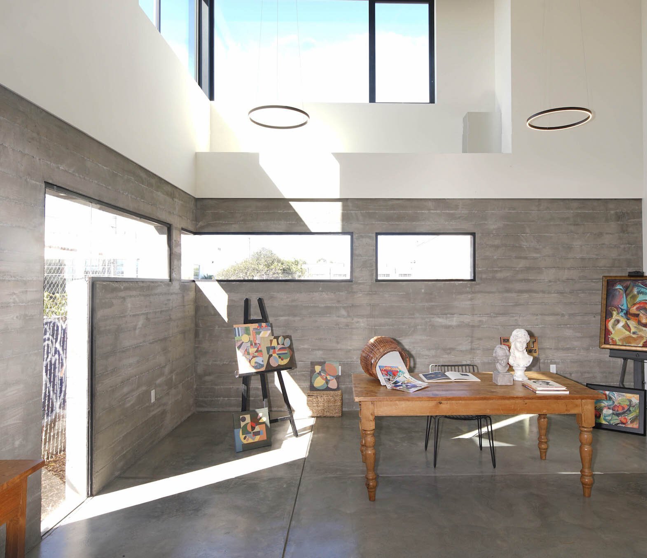
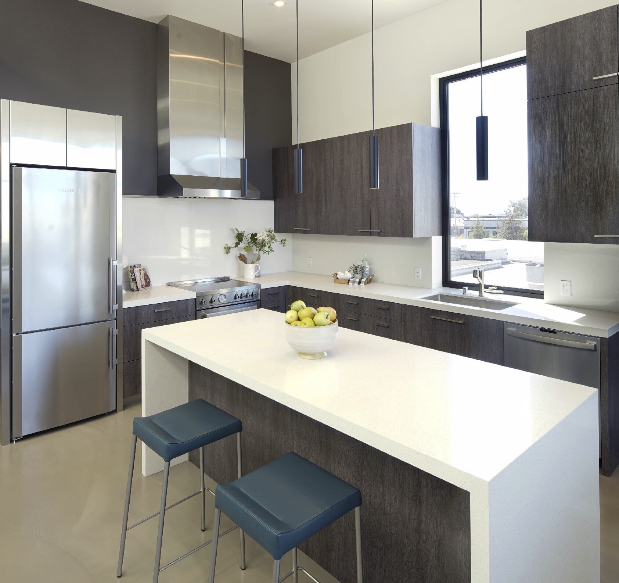
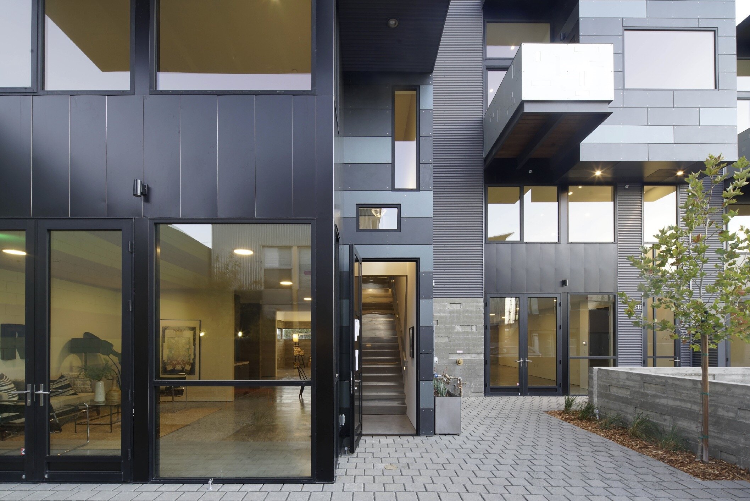
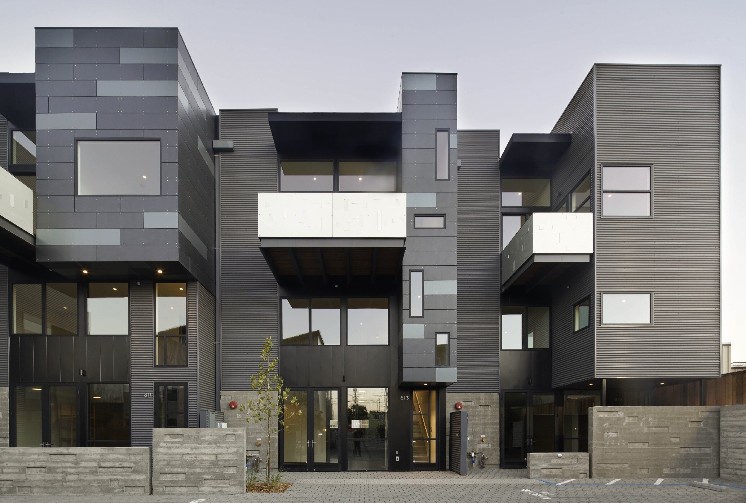

Four new Live-Work Units near the Berkeley/Emeryville border. The project is a response to the increasing demand for live/work spaces in the area which recognizes the need of artists, small business owners, and entrepreneurs who want to combine their work and living spaces in a single, more affordable location.
The ground floor of each 3-story building is dedicated to commercial space, while the upper two floors offer modern and comfortable residential living areas. The design of the buildings is compatible with the light industrial businesses which are typical of the neighborhood. Each unit is designed to maximize natural light, ventilation, and privacy, and features an open floor plan with high ceilings, large windows, and modern finishes.
Photos by David Wilson of WA Design
